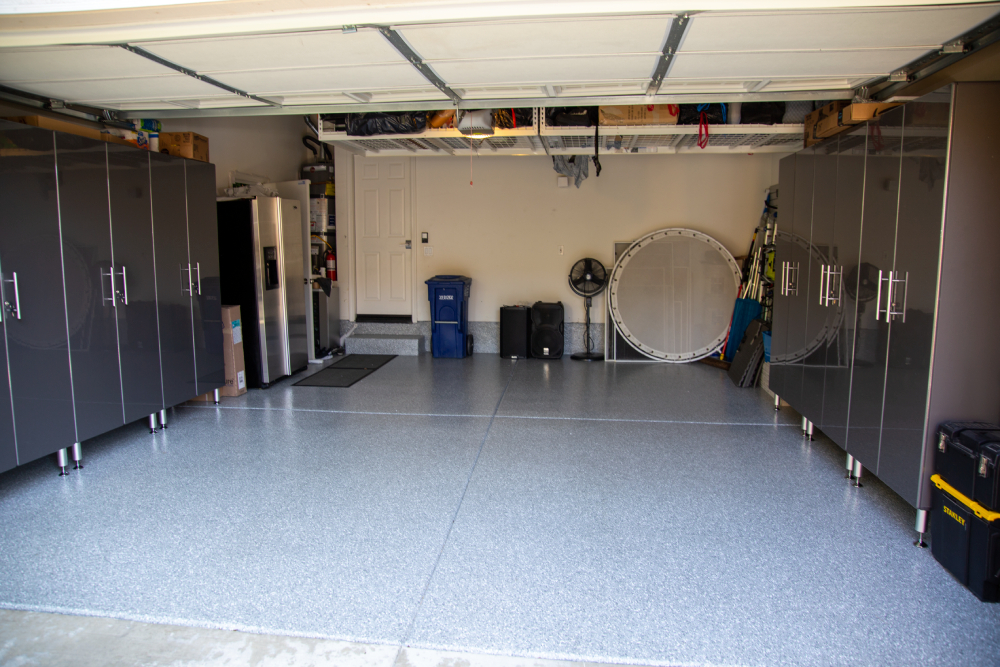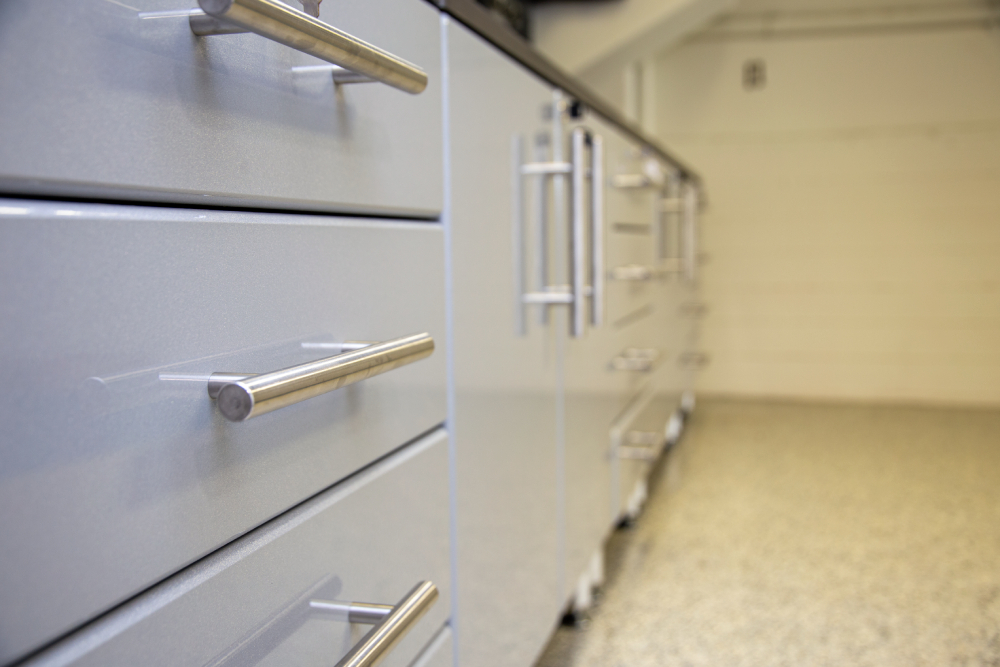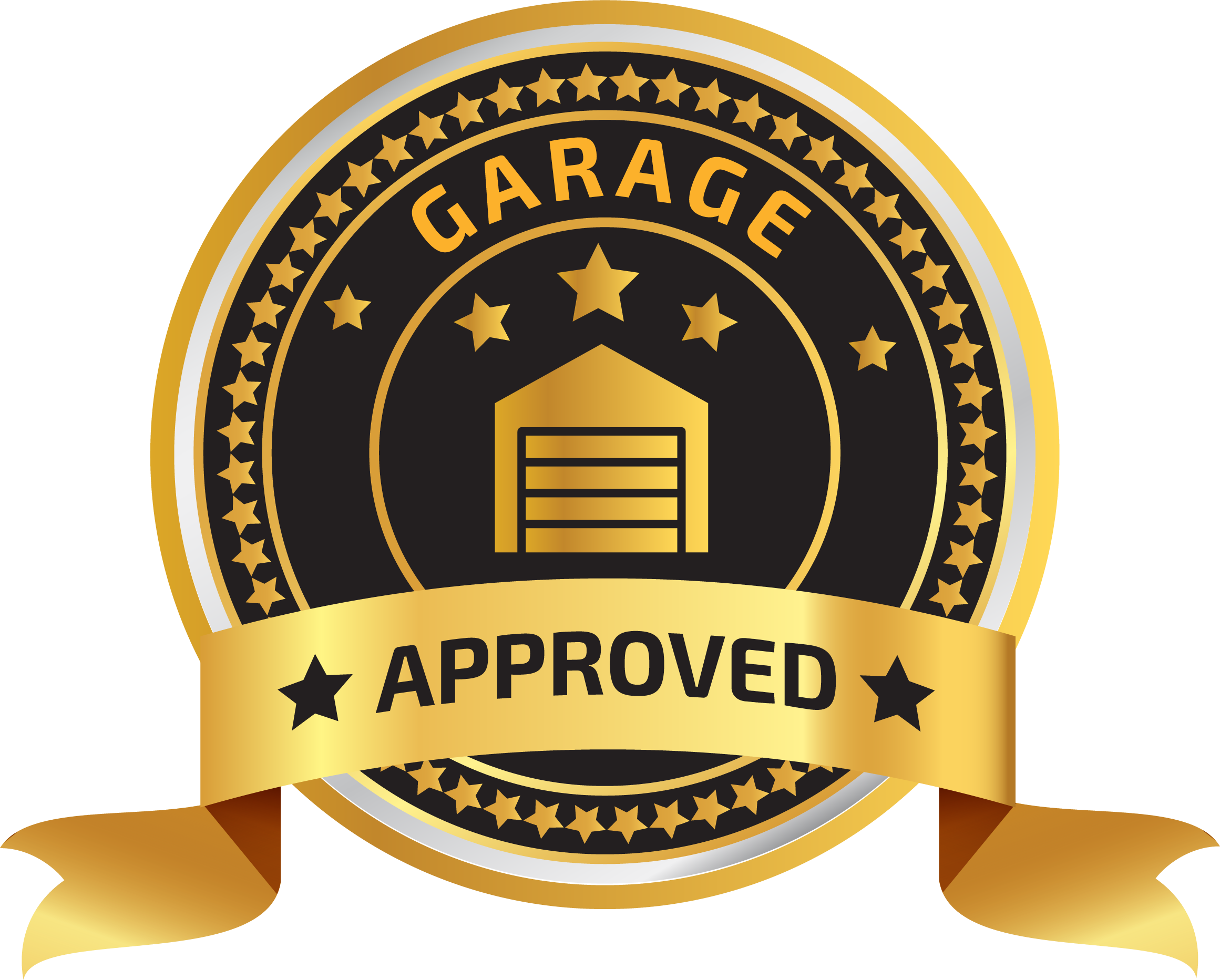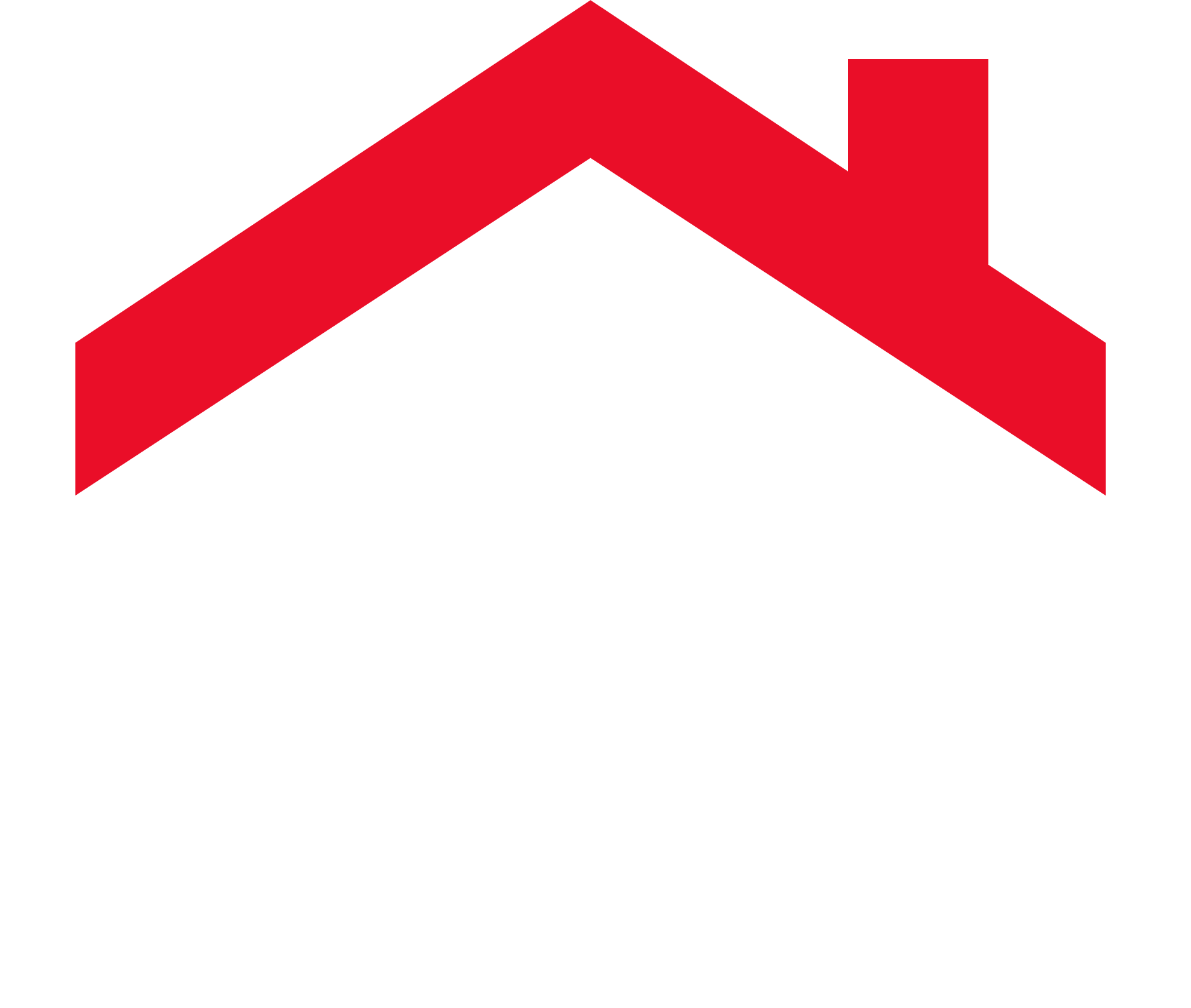Transforming your garage in Nokomis, FL, has never been easier or more stylish. With high-quality ceiling racks, durable floors, versatile slat walls, and sleek cabinets, you can create a space that’s both functional and visually appealing. Whether you need more storage, want to organize your tools, or simply desire a polished look, there are plenty of garage remodeling solutions that offer the perfect blend of practicality and elegance. Let’s discover how you can turn your garage into a space you’ll love.
At Hamilton & Carter, we transform standard garages into highly organized spaces by installing durable overhead racks for storage, upgrading the flooring with our premium options, implementing versatile Slatwall systems for tools and accessories, and customizing sleek, space-efficient cabinets.
Planning Your Garage Upgrade
So, you’ve finally decided to remodel your garage in Nokomis, FL. Congratulations! This is an exciting project that will enhance the functionality of your space and add value to your home. However, before you dive into the world of ceiling racks, flooring options, slat walls, and cabinets, it’s important to take a step back and plan your garage upgrade carefully.
Firstly, assess your needs and goals for the space. Are you looking to create a dedicated workshop area where you can tinker with tools and projects? Or perhaps you’re aiming for a well-organized storage solution that can accommodate all your belongings? Understanding what you want to achieve will help guide your decisions throughout the remodeling process.
For example, let’s say you’re a DIY enthusiast who spends most of your weekends working on various projects. In this case, you’ll want to prioritize storage options that allow easy access to tools and materials while keeping them organized and off the floor.
On the other hand, if you primarily use your garage for parking vehicles or as an extension of your living space, improving the floor may be more important to you than extensive storage solutions. By improving the flooring with durable alternatives, you can transform your garage into a clean and functional environment that complements the rest of your home.
Think of your garage as a blank canvas waiting to be personalized. Consider how you envision using the space – whether it’s as a gym where you can work out at your convenience, a game room where your kids can play, or even as a home office for those who work remotely. No matter what purpose you have in mind, personalizing the space will make it more enjoyable and useful for you and your family.
For instance, if you love staying active and want to convert your garage into a mini-gym, having ample floor space for equipment and workout routines is essential. Additionally, installing slat walls can provide storage for exercise bands and other fitness accessories. You might also consider adding a TV or sound system to create an inspiring environment to help you stay motivated during workouts.
However, keep in mind that personalization does not mean cluttering up the space with unnecessary items. Carefully consider what elements will truly enhance your garage experience and avoid overcrowding it with things that might distract from its intended purpose. Strike a balance between functionality and aesthetics to create a harmonious space that aligns with your needs and goals.

Ultimately, the planning phase of your garage upgrade lays the foundation for the entire remodeling journey. By assessing your needs and goals, optimizing storage options, improving flooring, and personalizing the space, you’ll be well on your way to transforming your garage into a functional and stylish area that enhances both your home’s value and daily life.
So, now that you’ve mapped out your garage upgrade plan, let’s dive deeper into one of its key aspects – ceiling racks.
Ceiling Rack Overhaul Tips
When it comes to your garage, utilizing ceiling racks can be a game-changer in optimizing storage space. However, before you start overhauling your ceiling with these racks, there are some important tips to consider that will ensure the safety and effectiveness of your storage setup.
Weight Capacity Considerations
Ceiling racks come in various sizes and materials. Therefore, it’s crucial to select one with the right weight capacity for your specific needs. This is particularly important when considering storing heavier items such as bulky sports equipment or tools. Opting for heavy-duty steel racks is a popular choice as they offer durability and can safely support heavier loads without sagging or becoming unstable. Always check the weight limits recommended by the manufacturer and ensure that the rack has the capacity to accommodate the items you plan to store on it.
Remember, overloading a ceiling rack can lead to dangerous accidents and structural damage. It’s better to choose a rack with a higher weight capacity than you think you’ll need, ensuring that it remains safe and stable even if your storage needs increase over time.
Installation Precautions
The installation process is critically important for both the functionality and safety of your ceiling rack. Proper installation procedures ensure that the rack is securely anchored to the ceiling joists, preventing accidents or damage caused by the rack detaching from the ceiling. When installing a ceiling rack, always follow the manufacturer’s guidelines carefully and use sturdy hardware appropriate for your ceiling type.
If you’re unsure about installation procedures, consulting a professional is highly advisable. An expert can assess your garage’s structure and provide insights into maximizing safety while ensuring the structural integrity of your ceiling. Putting additional strain on your garage’s ceiling by installing racks improperly can cause serious issues down the line, so it’s better to opt for professional assistance if you’re uncertain about any part of the installation process.
By keeping these two essential tips in mind – weight capacity considerations and proper installation precautions – you’ll be well on your way to creating a safe and efficient storage solution in your garage that makes the best use of available space.
Now, let’s explore resilient flooring alternatives designed to withstand rigorous wear and tear.
Resilient Flooring Alternatives
If you want to transform your garage, one of the most important decisions you’ll have to make is what type of flooring to install. In the past, homeowners had limited options, but today there are a variety of resilient flooring alternatives available. Two popular choices that have gained significant attention in recent years are epoxy flooring and concrete coating. Let’s take a closer look at each option and determine which one may be better suited for your garage upgrade.
Epoxy Flooring:
Epoxy flooring has become increasingly popular among homeowners due to its durability and attractive finish. This type of coating is made by combining resin with hardener, resulting in a strong, seamless surface that can withstand heavy use and resist stains and chemicals. Its glossy appearance adds a sleek touch to any garage, making it not just functional but visually appealing as well.
Concrete Coating:
On the other hand, concrete coating offers its own set of advantages that may outweigh those of epoxy flooring in certain situations. Unlike epoxy flooring, which requires a completely smooth and level surface for proper installation, concrete coating can be applied even if your garage floor has minor imperfections or cracks. This makes it an ideal choice for older garages or those with existing damage. Additionally, concrete coatings are typically more affordable than epoxy flooring, making it a budget-friendly option for homeowners looking to upgrade their garages without breaking the bank.
Whether you opt for the sleek elegance of epoxy flooring or the practicality of concrete coating, upgrading your garage’s flooring will undoubtedly enhance both its functionality and visual appeal. By considering your specific needs and priorities, you can choose the resilient flooring alternative that best suits your garage renovation project.
As we venture into possibilities for optimizing your garage, there’s yet another element that stands out—sophisticated slat walls designed to maximize space while adding aesthetic value.
Slat Wall Possibilities
Slat walls are a versatile and clever way to keep your garage tidy and organized. They use horizontal grooves that you can fit with different hooks, shelves, and baskets. This means you can adjust them easily, like building a custom-made storage solution to fit the specific needs of your garage.
Imagine it’s a Saturday morning and you’ve decided it’s finally time to give your garage the makeover it deserves. Tired of things piling up in corners and struggling to find tools or equipment when you need them? Installing slat walls can change all of that. With endless possibilities for arranging hooks, shelves, and baskets, you can create a system that works perfectly for whatever you need to store. It’s like customizing your very own storage paradise!
It’s not just about neatness; it’s also about convenience. Imagine knowing exactly where to find everything, making tasks smoother and giving you more time for important things.
Durability and Maintenance
When it comes to something as essential as organizing your garage, you want the fixtures to be sturdy, durable, and easy to maintain. That’s where Slatwall systems made from robust materials such as PVC or metal come into play.
A PVC or metal Slatwall system is like having armor for your garage storage. It’s resistant to moisture, doesn’t rot or warp like wood, and won’t break under intense pressure. Even if the kids accidentally bump into it with their bikes or tools falling on it, there won’t be any chips or dents like you’d get with regular drywall.
Moreover, these Slatwall systems are easy to clean—a simple wipe-down with a damp cloth will keep them looking fresh and new for years.
As you can see, Slatwall panels are a great choice to enhance your garage organization, but don’t forget to include cabinets in your garage upgrade; garage cabinets carry a special significance in optimizing space.
Garage Cabinet Selection and Arrangement
When outfitting your garage with cabinets, it’s critical to consider what you plan to store and how you’ll use the space. Customizable cabinet designs can make a significant difference in the functionality and appearance of your garage. They can be tailor-made to fit your garage’s dimensions, ensuring every inch of space is put to optimal use.
Custom-designed cabinets are not just for show—they offer an unparalleled blend of functionality and aesthetics. They provide a flexible storage solution catering to a wide range of items, from gardening tools to sports equipment and everything in between. Opting for adjustable shelves and various configuration options allows you to customize the interior layout according to your specific storage needs.
By choosing cabinets tailored to your personal style and organizational requirements, you’re investing in an efficient system that maximizes space usage while maintaining an organized appearance.
Strategic Cabinet Placement
The next step after selecting the perfect cabinet design is finding the optimal placement within your garage. This isn’t just about aesthetics; it’s about creating a practical and functional workspace. Strategic placement of cabinets ensures that your tools and supplies are readily accessible when you need them most.
For example, placing cabinets near workstations or activity areas is strategic—tools and supplies are within arm’s reach when you’re working on a project. It’s like organizing your kitchen so that cooking utensils are close at hand when you’re at the stove.
While some might prioritize aesthetics alone, sacrificing accessibility for symmetrical positioning of cabinets, it’s important to consider how ease of access influences your efficiency in completing tasks within the garage.
The question then becomes: What if you need to grab something quickly? Do you want to be running across the garage every time? Strategic cabinet placement solves this problem by ensuring everything you need is within easy reach, reducing time spent searching for tools or equipment.
Now that we’ve explored how to optimize garage space through cabinet selection and arrangement, let’s explore the age-old dilemma of whether to embark on a DIY project or hire experts for your garage remodel.

DIY versus Hiring Experts
Undertaking a garage remodeling project can be an exciting endeavor, but it’s important to consider whether taking the do-it-yourself (DIY) approach is the best decision for your specific situation. While DIY projects are often more cost-effective, they require extensive skills, time, and effort.
Before diving headfirst into a DIY project, it’s crucial to carefully assess your own skills and availability. Do you have experience with power tools and construction methods? Are you prepared to invest significant time and effort into the project? It’s essential to be realistic about the level of skill required and the time commitment involved in such a significant undertaking. For instance, if you’ve never tackled a construction project of this magnitude before or if you have a busy schedule that doesn’t allow for consistent work on the remodel, you might want to reconsider whether a DIY approach is the most practical choice.
The allure of saving money by doing things yourself can be strong, but it’s important to recognize that professional expertise offers numerous benefits that can make a compelling case for hiring experts instead.
Benefits of Hiring Professional Garage Remodeling Experts
When you hire professional garage remodeling experts, you’re able to tap into their wealth of knowledge and experience in handling similar projects. They have honed their skills over years of practice, ensuring that they are well-equipped to navigate any challenges that may arise during your remodeling endeavor.
By bringing in experts, you gain access to their specialized skills in design, construction, and project management. This means they can offer customized solutions tailored to your specific storage needs while ensuring a professional finish. Hiring experts is like having a personal coach or mentor guiding you through each step of the transformation process. Their professional guidance can save you from potential mistakes and rework that might occur in a DIY scenario.
Additionally, professional remodelers often have established relationships with suppliers and manufacturers, meaning they can source high-quality materials at competitive prices. This not only translates to cost savings but also guarantees access to top-notch products that contribute to the longevity and visual appeal of your remodeled garage.
Ultimately, while both routes have their merits, hiring professional garage remodeling specialists offers peace of mind and ensures that your vision for an organized and revitalized garage becomes a stunning reality.
Frequently Asked Questions
Slat walls can greatly enhance the functionality of a remodeled garage by providing optimal storage solutions. The versatility of slat walls allows for easy customization with hooks, shelves, and baskets, maximizing vertical space and keeping items off the floor. According to a study by the National Association of Home Builders, organized garages save homeowners an average of 30 minutes per day in search time. With slat walls, homeowners can efficiently keep their tools, sports equipment, and other essentials within reach, making their daily tasks in the garage more manageable and streamlined.
Yes, there may be local regulations and permits required for a garage remodel in Nokomis, FL. As of 2024, Nokomis follows the Sarasota County Building Codes and Development Regulations which outline specific requirements for construction projects. These regulations aim to ensure safety, structural integrity, and adherence to zoning laws. It is important for homeowners to consult with the local building department or a licensed contractor to obtain the necessary permits and ensure compliance with these regulations before starting any garage remodel project.
Installing a ceiling rack in a garage remodel provides several benefits. Firstly, it maximizes storage space by utilizing the often-underutilized vertical area. This allows homeowners to store items such as bikes, seasonal decorations, and tools overhead, freeing up valuable floor space. Additionally, ceiling racks provide easy access to stored items while keeping them out of the way, promoting organization and reducing clutter. According to a survey conducted by the National Association of Home Builders, 85% of homeowners reported increased satisfaction with their garages after installing overhead storage solutions.
The types of cabinets suitable for a garage remodeling project in Nokomis, FL would include sturdy and durable options such as metal cabinets or high-quality plastic cabinets. Metal cabinets are resistant to moisture and pests, making them ideal for the humid climate in Nokomis. According to a survey conducted by HomeAdvisor, 65% of homeowners prefer metal cabinets for their garage storage needs due to their strength and durability. Plastic cabinets are also a popular choice as they are lightweight, affordable, and resistant to warping or rusting.
Ceiling racks significantly enhance the storage capacity of a house by utilizing overhead space to store various types of items. They are ideal for stowing away items such as seasonal decorations, camping gear, and sports equipment, typically organized in bins, boxes, or bags. This method of storage helps keep these infrequently used articles out of the way, freeing up valuable floor and closet space while maintaining an organized and clutter-free home.
Choosing cabinets for a garage remodel involves considering several factors to ensure they meet your needs and preferences. First, assess your garage size to determine how much storage space is required and what configurations will fit best. Decide between ready-made or custom cabinets based on your budget, as custom cabinets can offer tailored solutions but come at a higher price. Think about your lifestyle and the type of items you need to store, opting for cabinets with ample drawers for smaller tools and compartments for larger equipment. Additionally, consider the styles, colors, and materials that will complement the overall aesthetic of your garage while providing durability and functionality.
Elevate Your Space with Hamilton & Carter's Expert Services
At Hamilton & Carter, we pride ourselves on providing top-notch services to our customers in Florida. Our dedicated team works tirelessly to transform homes, ensuring every job meets the highest standards. From the initial design consultation to the final installation, our expert team pays attention to every detail, turning your ideas into reality. As a leading provider in the industry, we focus on delivering exceptional customer service and results that exceed expectations. Discover new ways to achieve your dream garage by connecting with us on Instagram and YouTube, or reach out to us for a quote or more information via phone. Join our satisfied clients and let Hamilton & Carter bring your vision to life!
Ready To Get Started?
Fill out the form below or
call 941-499-8265 right now to get started.
01
ESTIMATE & SCHEDULING
During the consultation scheduling call, your customer service representative will be able to guide you on approximate pricing & various solutions to meet your goals and garage size.
02
FREE CONSULTATION
One of our garage specialists will arrive to inspect your garage and provide a free consultation & design right there on the spot.
03
REVIEW 3D Design
You can review your design in our innovative 3D software so you can see your garage cabinet, slat wall, or epoxy floor come to life.
04
INSTALLATION
Once confirmed, our professional installation team can come and install your brand new custom design garage within two days.
Garage Remodeling Services
Your source for garage cabinets, slat wall systems, epoxy coated floors
and more. We offer a complete garage organization solution.
100% CUSTOMIZATION
HIGHEST QUALITY PRODUCTS
PROFESSIONAL INSTALLATION
ESTIMATES WITHIN 24 HRS*







